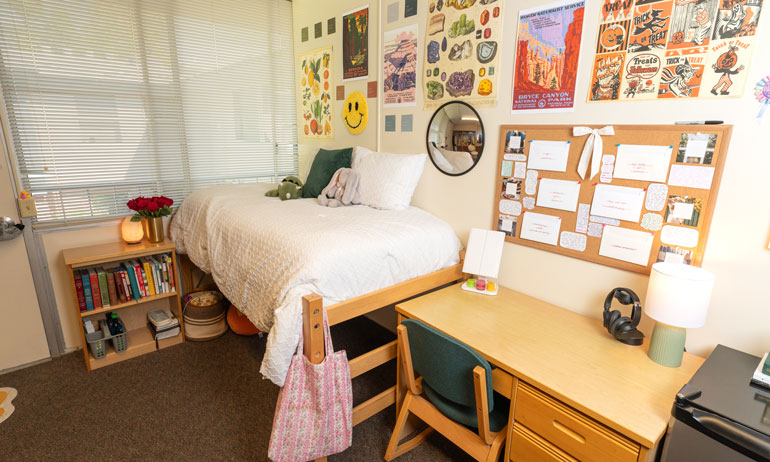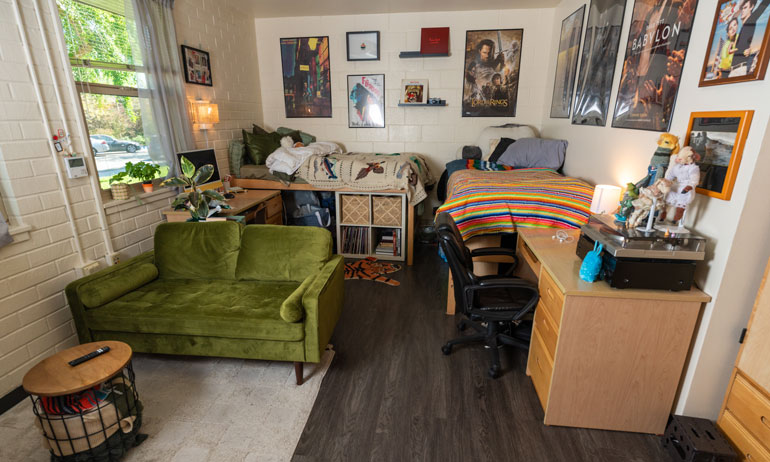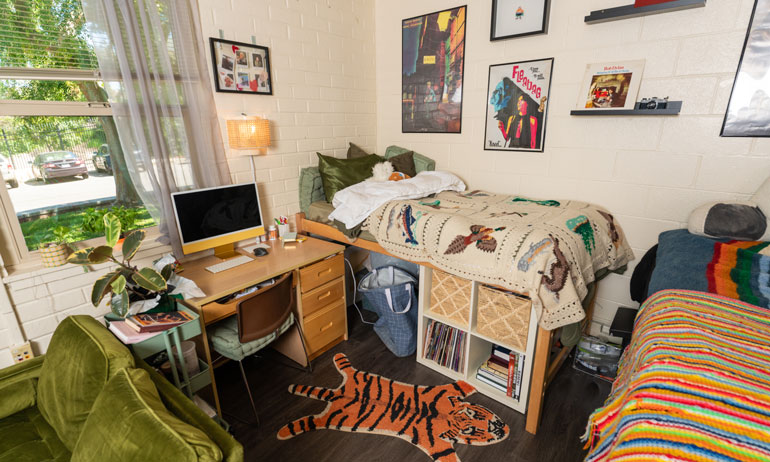Stewart Hall
Quick Facts
Built in 1966, Stewart is staffed by four RAs under the supervision of Resident Director Cy Bryan. Stewart is a unique housing option due to the suite style set-up (two rooms sharing an individual bathroom), offering an alternative to the community bathrooms presented in other halls. Complete with a large kitchen and a lobby with a pool table, Stewart fosters a beautiful community to all of its residents.
Community Snapshot
- Male & Female
- 272 Residents
- 2 Stories
- 8 Resident Advisors
- 1 Kitchen
- 8/8 Washers/Dryers
- Built 1966
- 2 Community Lobbies
- Suite-Style Female Rooms
- Suite-Style Female Restrooms
- Quad-Style Male Rooms
- Miniature Community Style Male Restrooms
- 6 minute walk from the center of campus (0.3 mi.)
Sample Rooms
Each room differs slightly, so your room may look different. There are many other ways to personalize the layout of your room from these samples.
Photos
Floor Plan
Plan your space! This floor plan shows the dimensions of a typical room in this residence hall. (Layout and measurements may vary somewhat from room to room.) To experiment with how you and your roommate(s) can lay out your space, just print out this page, cut out the furniture, and experiment with different arrangements. Alternatively, use a program like Photoshop or Canva to copy and paste the furniture in different spots. Keep in mind that some furniture can be positioned underneath your bed in order to maximize your floor space and storage.
360° Tour: Suite
360° Tour: Quad
About Stewart
Built in 1966, Stewart Hall is home to continuing students (i.e. sophomores, juniors and seniors), male residents in quad-style rooms and female residents in suite-style rooms. Located on the south end of campus between Hart Hall and Hope Hall, Stewart is a two-story building with a central lobby equipped with a kitchen and recreation area.
Stewart’s doors are secured by an electronic access system, so only students can access the building during the day, and only residents may enter the building at night. Each individual room is key-locked for student security. Security cameras outside and in common areas are monitored 24 hours per day, and Campus Safety patrols campus regularly to ensure student security at all times.
Amenities
Hall Amenities
- Suite-Style (Female)
- Air Conditioning
- Quad-Style (Male)
- Heating
- Nearby Parking
- Doors Open Outside
- Laundry Facilities
- Vending Machines
- TV in Lounge
- Community Kitchen
- Bike Racks
- Surf Board Storage Closets (Male)
- Rennovated Lounge
- Outdoor Patio
- On-Campus Dining
- 24/7 Campus Security
Room Amenities
Per Student
- Bed (view bed styles)
- Desk
- Standard Twin Mattress
- Desk Chair
- Bookshelf
- Dresser Drawers
- Wardrobe or Closet
- Towel Bar
- Mirror
Per Room
- Window & Blinds
- Wastebasket
Campus Amenities
- Wifi Internet
- Mailbox
- On-campus Dining
- Printing in Library
- Tennis Courts
- Basketball Court
- Swimming Pool
- Exercise Gym
- Sand Volleyball Court
- Soccer Field
- Running Track
- Baseball Field
- Softball Field
Community Life
What Residents are Saying
Stewart is big community in a small setting. With the quad/suite rooms you really get close to your quad/suitemates while still being apart of a larger community.
-Blake V.
Stewart is what you make it, you can choose to be apart of the tight community or not. It is especially good for incoming students who don’t know what they want from the Biola community.
-Jake M.
Community Traditions
- Mock Rock
- Nationball
Nationball photo courtesy Jenny Oetzell/THE CHIMES.
Staff

Cy Bryan
Resident Director
I was born in Cambridge, England, and then was raised in Addis Ababa, Ethiopia for most of my life. I spent my last two years of high school in Chicago but I hated the cold, so I moved out to warm California. I lived in Stewart for four years and love its intimate community and many quirks. I hope that as the Stewart Resident Director I will be able to continue encouraging the weird and wacky community that has been built.
Contact
RD email:
cy.j.bryan@biola.edu













