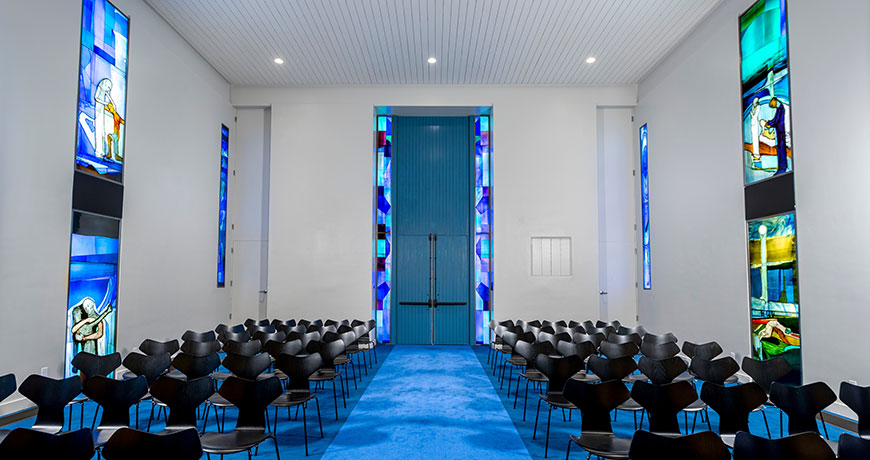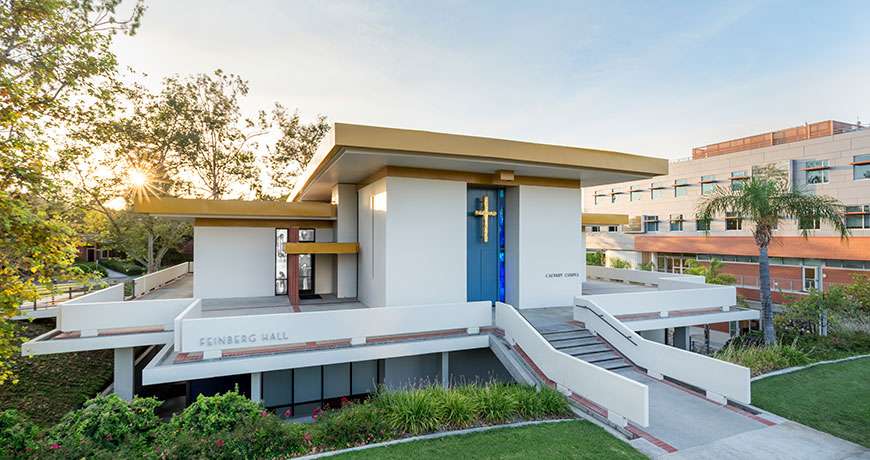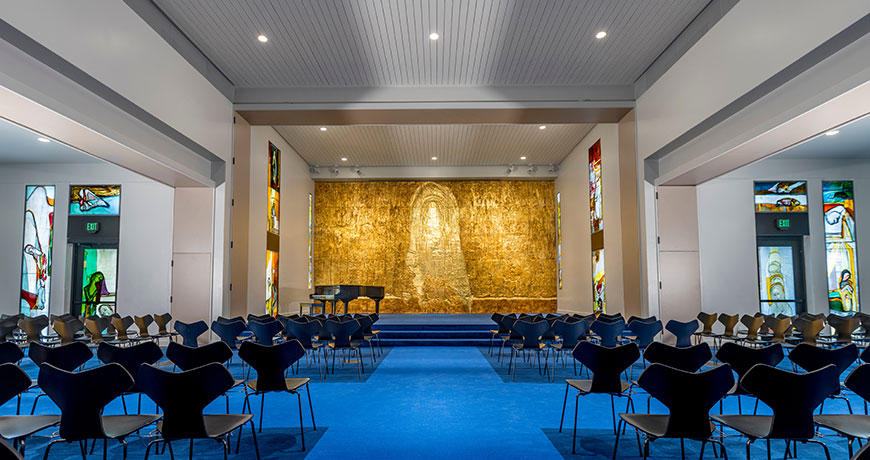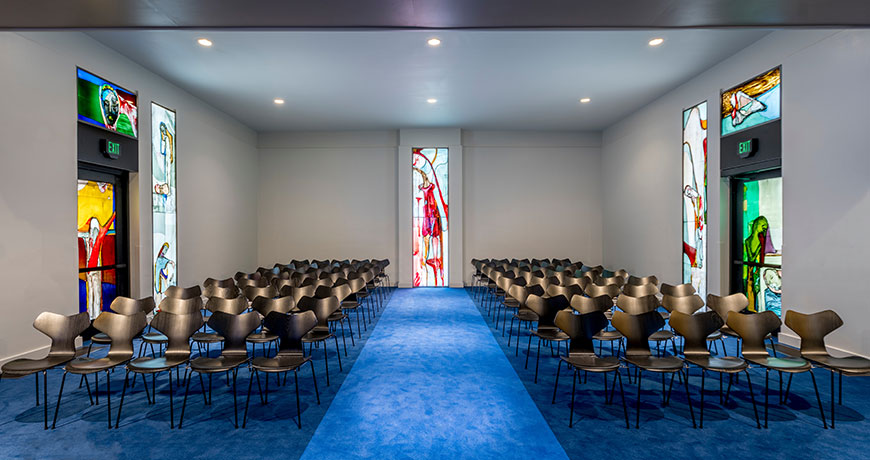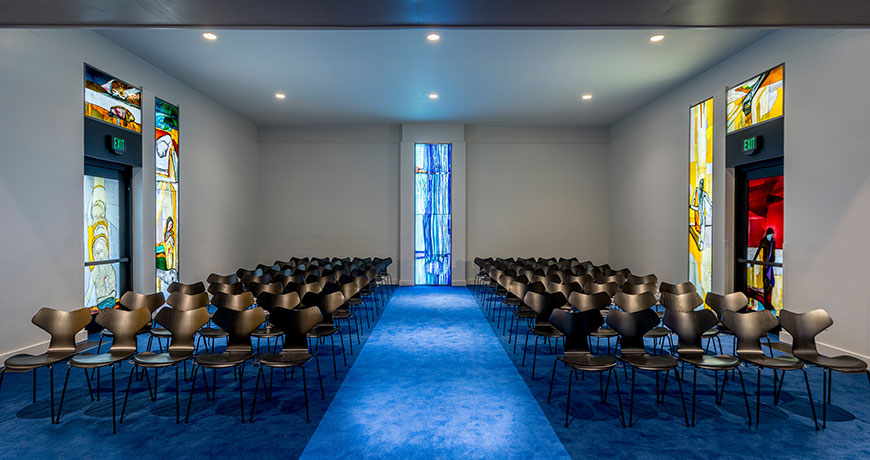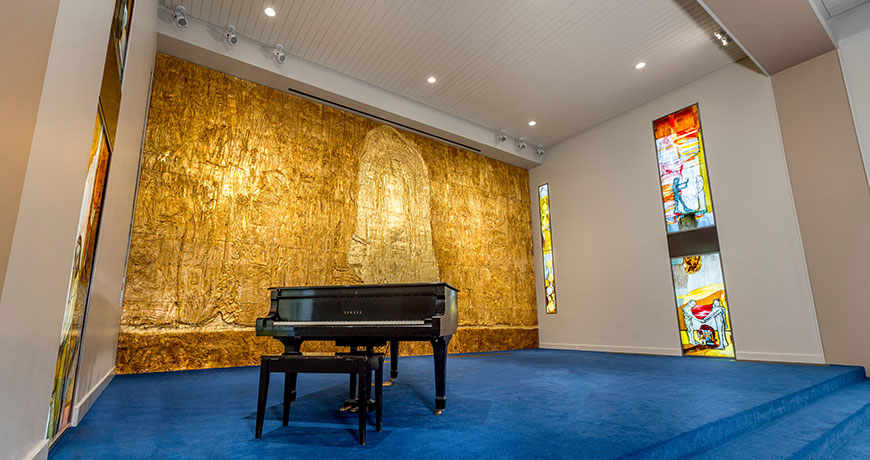Calvary Chapel
On This Page
Overview
As the premier sacred worship space on Biola’s campus, the building’s cross-shaped architecture was renovated in 2018 by world-renowned Danish artists Peters Brandes and Maja Lisa Engelhardt, who transformed the chapel with contemporary art in the form of exquisite stained glass windows, a stunning gilded wall relief, innovative lighting and other re-designed architectural elements. The Chapel is the perfect home for liturgical worship service, visiting lecturer or panel discussion. Furnished with modern audio and video equipment, the room can be left in its traditional state or used as an up-to-date event venue. Its proximity to the center of campus, including Metzger and Sycamore Lawns and the Andrews Banquet Room, makes hosting an event in the Chapel mixed with a catered reception the perfect combination for your guests.
Please note, Biola University does not host wedding ceremonies or receptions in its venues or on the campus grounds.
Room & Seating Capacity
| Room Dimensions | Each wing is approximately 27'w x 31'd; center section is 27'w x 80'd |
| Size | 3,834 sq ft |
| Fixed seating | Approx. 360 people |
To view seating diagrams, contact event.services@biola.edu.
Audio / Video / Lighting Capabilities
Audio
| Without an Event Services Technician | With an Event Services Technician |
|---|---|
| Up to three (3) wired microphones | Up to four (4) wireless microphones, handheld and headset |
| Input for audio playback via 1/8" headphone jack (for iPhone, laptop, etc.) or HDMI | Inputs for small-medium band setups (vocalists, acoustic guitar, keyboard, drums, etc.) |
| No built-in podium microphone |
Video
| Without an Event Services Technician | With an Event Services Technician |
|---|---|
| Self-service room technology maintained by IT department | |
| One (1) retractable screen at rear center of stage with HD projector, (2) 70" TVs for side wings | One (1) retractable screen at rear center of stage with HD projector, (2) 70" TVs for side wings |
| HDMI and VGA input at podium for Mac or PC laptop (may need own display adapter) | HDMI and VGA input at podium for Mac or PC laptop (may need own display adapter) |
| Ability for multiple switchable laptop inputs from tech closet, podium | |
| In cooperation with Biola’s UM Video Production studio, ability for multiple camera video shoots for IMAG, recording, and live web / TV streaming |
Lighting
| Without an Event Services Technician | With an Event Services Technician |
|---|---|
| Dimmable house and stage wash lighting via self-service control panel | Dimmable, house and stage wash lighting; simple LED uplighting on rear of stage |

