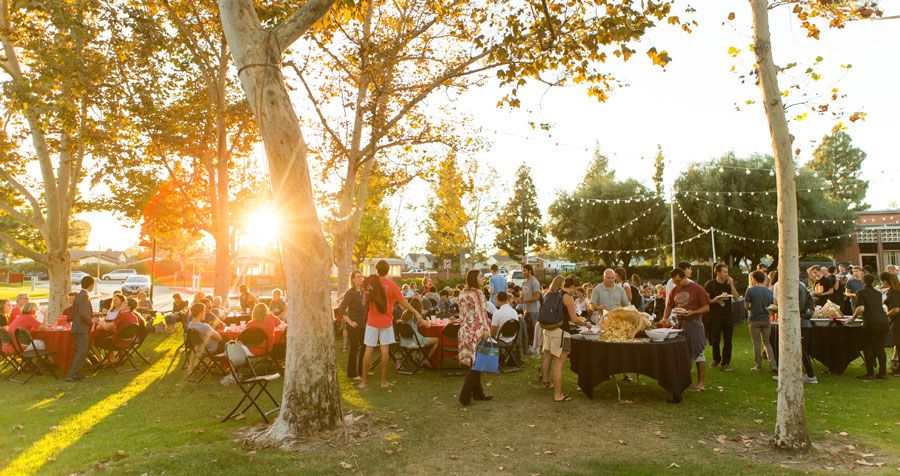Sycamore Lawn
On This Page
Overview
Located directly adjacent to Calvary Chapel and the main Biola entrance, Sycamore Lawn is a prominent yet intimate outdoor venue — well-suited to group activities, games or catered meals. Up to 360 guests can play or dine shaded under the large trees scattered around the lawn, and then proceed to a nearby venue to continue their stay on Biola’s campus.
Room & Seating Capacity
| Room Dimensions | 146'w x 100'd |
| Size | 14,600 sq ft |
| Banquet-style | 360 people (45 round tables, 8 chairs per table, not including stage/food service) |
| Theater-style | 1,200 people |
Custom seating diagrams available based on event needs.
To view seating diagrams, contact event.services@biola.edu.
Audio / Video / Lighting Capabilities
Audio
| Without an Event Services Technician | With an Event Services Technician |
|---|---|
| Unavailable — technician must be present |
Small, auxiliary speaker system setup including up to three (3) wired microphones and an input for music playback via 1/8" headphone jack (for iPhone, laptop, etc.) |
Video
| Without an Event Services Technician | With an Event Services Technician |
|---|---|
| Unavailable — technician must be present |
Ability to set up small pop-up projection screen with a small projector |
| Ability for one (1) computer input from projector location |
Lighting
| Without an Event Services Technician | With an Event Services Technician |
|---|---|
| Basic tungsten area and front wash lighting |
Event Services does not provide additional lighting services for this venue |

